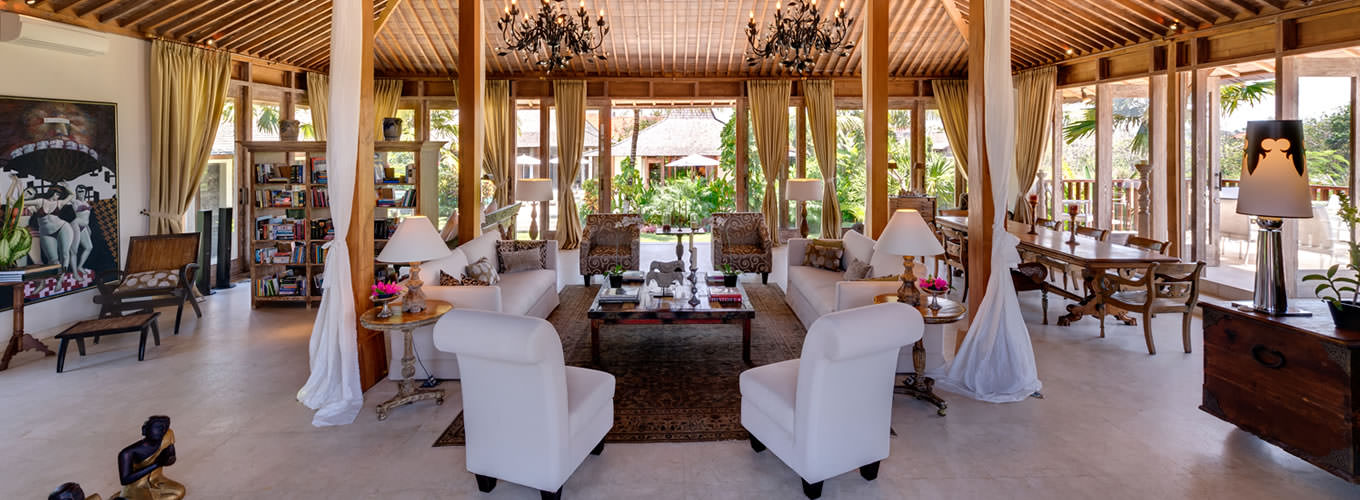Crossing the threshold of Villa Kudus via authentic Balinese Hindu temple doors, and following stone steps over a tranquil Koi pond, guests enter the main joglo, an enormous, air-conditioned pavilion which houses the lounge, dining, bar and entertainment area, and are immediately transported into a world where traditional Indonesian architecture meets sumptuous interiors to create a truly opulent and unique villa experience. Surrounded by glass doors, the living pavilion offers views over the garden and pool, while a raised terrace provides the perfect space for open-air meals, which are served from the kitchen below.
Stairs lead down from the joglo to a grassed area where friezes depicting scenes from Java’s most famous temple, Borobodur decorate the walls. Two of the five bedrooms are housed in one joglo and overlook the garden. The master bedroom and two additional bedrooms form an L shape around the swimming pool area.
